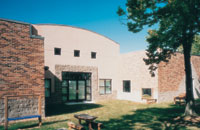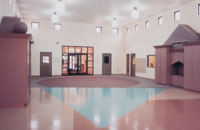|
Miami Valley
Child Development Center |
|
|
|
|
| Services:
Architecture & Interior Design Type: New Facility Location: Dayton, Ohio Completion: 1995 Project Cost: $2,151,000 |
Project Description:
Located in the near west side of Dayton, this new facility consisted of separate
child care and administration buildings. The child care facility is a single-story, 12,000 S.F. building consisting of
classrooms, a multi-purpose room and a kitchen. The two-story, 24,000 S.F. administration building includes offices, conference rooms, training area and central material receiving and distribution for city-wide child care facilities. |
|
|
|

